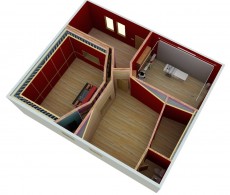How to Setup Your Studio / Critical Listening Room
Speaker and Studio Monitor Placement Secrets
PART: 1 2 3 4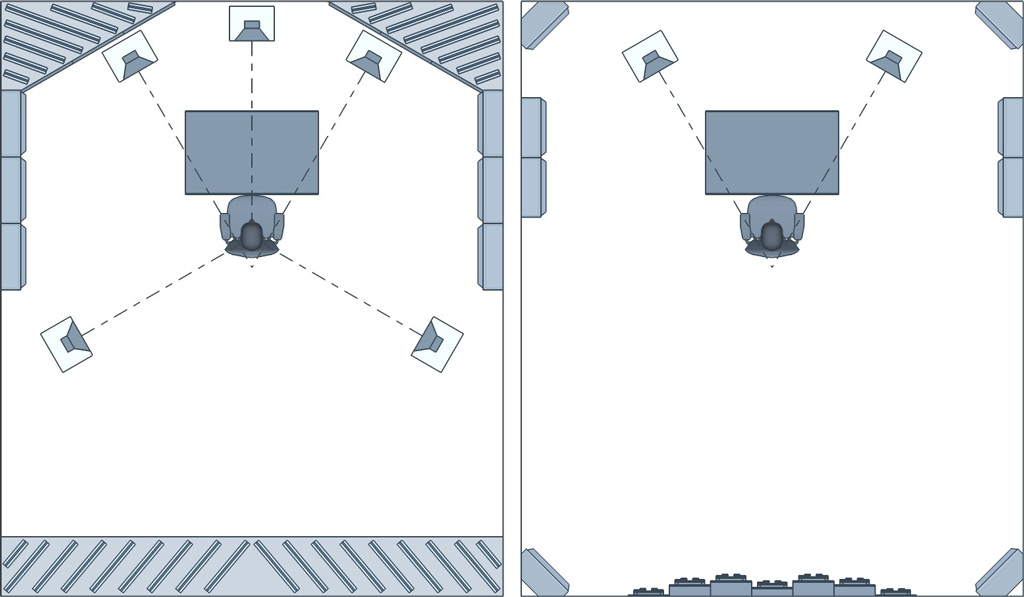
So you’ve spent all this money on speakers and audio equipment… But are you getting the sound you paid for?
Your speakers are trying to tell you a richly layered sonic story. But your devious room likes to distort the story and deceive you.
To hear the full story, pure and true, you need to set your room up right.
This tutorial will show you the easiest way to lay out a listening or control room for high fidelity, critical listening. We’ll also touch on surround sound speaker and subwoofer placement for mixing rooms and home theaters.
You can use this room setup guide as a compass as you embark on your quest for sonic clarity.
Your World: I’m going to assume you’re using nearfield or midfield studio monitors, or hi-fi speakers, on speaker stands. If your monitors are placed on a desk or console, you need isolation stands to decouple them from the surface. Don’t skimp on this!
The Ideal World: High end recording studio control rooms usually have flush-mounted (or soffit-mounted) monitors that are set into the wall. These are called main monitors, or ‘mains’. In this guide we will view a flush-mounted main monitoring system as the ideal setup… but I don’t expect you to be this hardcore with your setup!
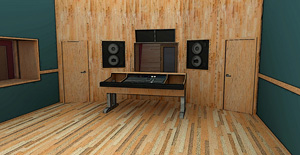
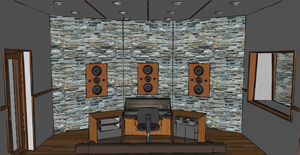
The guidelines I’m going to give you are based on best practices for both pro and home recording studio setup. But most of this advice applies whether your room is a mastering studio, hi-fi listening room, project studio or home theater.
These rooms may have different goals, but they all yearn for high fidelity sound reproduction.
The best hi-fi speakers will only reveal their full glory if you set them up right, in an acoustically treated room. The same is true for the best studio monitors.
Step 1: Find Your Listening Position
Before placing your speakers let’s choose a starting point for your listening, monitoring or mixing position.
Start by facing the short wall of your room, so your speakers fire down the length of the room. It’s usually better for the listening position to face the short wall vs the long wall. This tends to give a flatter bass response.
Also, this lets you maximize the distance between the rear wall and your ears. If your rear wall is reflective, it should be at least 10 feet from your ears… otherwise it needs treatment (more on this later).
The 38% “Rule” (by Wes Lachot)
First off, this is not a rule, but a guideline created by world class studio designer Wes Lachot. It’s a theoretical optimum listening position in rectangular rooms, assuming ideal soundproofing and flush or soffit-mounted speakers.
Take it with a grain of salt. Like most rules of thumb, it’s based on compromise, but you can use it as a starting point for your room setup (later, you can use acoustic measurements to fine tune everything).
Calculate 38% of your room’s length, and put a mark 38% back from the front wall, centered widthwise between the left and right sidewalls. This is the first spot I recommend you try as a listening position.
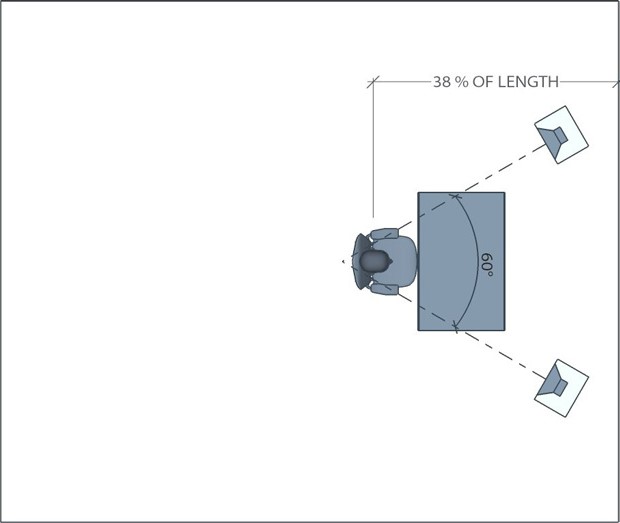
As an alternative, you can place the listening position 38% from the rear wall. But it’s better to be closer to the front wall. Bass peaks and nulls are worse further back due to strong reflections happening at the rear of your room.
Absolutely, avoid sitting right against your back wall. That’s the worst position for comb filtering (unless you have the wall behind you treated with massively thick absorption).
Also, if you plan to use diffusion on your rear wall, you’re going to need some space behind you for the scattered sound waves to disperse!
If you can’t place the listening position at 38% from your front or back wall, experiment with different positions between 35%-43%. Avoid positions that are known nodal points, like 50% and 25% (nodes for first and second-order axial room modes).
The 38% rule may give you the flattest low frequency response in an ideal world. But to find YOUR optimal monitoring position I recommend you take frequency response measurements at various locations.
You can run these tests on your room using the free software Room EQ Wizard.
The dreaded bass null at the center of your room
In rectangular rooms there is a null at the halfway points between parallel surfaces (front and back wall, parallel sidewalls, floor and ceiling). This causes a nasty dip in the bass response.
For the sake of your sound and your sanity, don’t sit at the halfway point of your room, lengthwise. Also, avoid having your ears halfway between the floor and ceiling. These same two rules apply to your speaker positioning.
However, for accurate stereo imaging you do need to be halfway between the sidewalls. Left-right symmetry is vital for helping you localize sound sources in the sound stage.

The evil null at 50% of your room’s length. This image shows the sound pressure of the first-order length axial mode. Dark areas are high pressure (loud) regions. Room modes are natural resonances caused by your room’s geometry.
Step 2: Speaker / Studio Monitor Placement
In the quest for a natural sound stage with accurate imaging, you want to control as many variables as you can in your listening environment.
Imagine you want to receive a secret message (your media), delivered via two arrows (the stereo acoustic signal), fired at night. Yeah… I like weird analogies.
Your speakers are archers shooting the two halves of the message to you (preferably aiming near you, not directly at your brain). They don’t know where you are without guidance, so they shoot blindly into the night (those dangerous fools).
And your room… it’s the ominous weather: the wind and the rain. Any chance it gets, it will muck up your message.
The weather (your room) is hard to control, but it’s easy to tell the archers (your speakers) which direction to aim.
Speaker placement is a powerful variable that’s easy to control.
Listener and speakers should be positioned in an equilateral triangle
To get an accurate stereo image, the listener and speakers should be positioned in an equilateral triangle.
Actually, there is some controversy around this…
I think the third point of the triangle (let’s call it the reference point) should be behind your head, so that your tweeters or mid-range drivers are pointed directly at your ears.
Surround sound speaker placement standards, like Dolby and ITU, often show this point in the center of your head. Maybe because it makes speaker layout easier.
Recording studio designers tend to place it behind your head, which makes more sense for stereo listening.
In his book, Home Recording Studio: Build It Like the Pros, Rod Gervais recommends that this point be 16 inches behind your head.
From the reference point, look straight forward and draw two imaginary lines: one angled 30 degrees to the left, one to the right. Place your left and right speakers on these lines, with the tweeter of each speaker on axis to the line.
Anywhere you position your speakers along these axes, they will form an equilateral triangle with the reference point behind your head.
Another way to visualize it: Draw an imaginary circle around the reference point and place your speakers on the circle, 60 degrees apart.
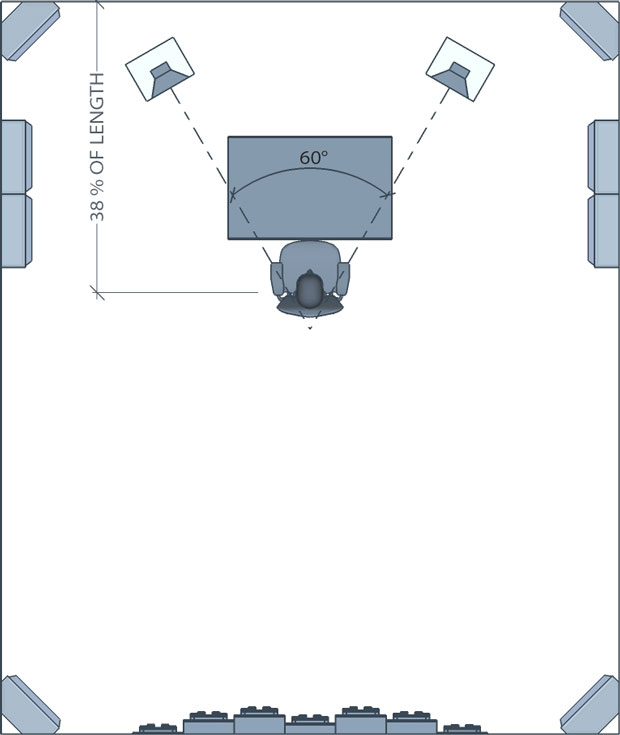
High frequency content is most directional, so for the best imaging your tweeters should be pointed directly at your ears. How critical this is depends on the off-axis response of your speakers.
Your mid-range and bass drivers are less directional, so they don’t need to be positioned as precisely.
To quickly check if your speakers are set up properly, from the reference point you should see only the front baffle of the speaker — not the sides of the speaker cabinets.
You can experiment with speaker distance by moving your speakers along the 30 degree lines. Check the manufacturer’s documentation for guidelines on listening distance and speaker-wall distance (which we will cover shortly).
Height and tilt when positioning studio monitor speakers
Your studio reference monitors should be at least 47 inches (120 cm) off the floor. Also, don’t let your tweeters sit in the vertical center of the room, even if it means you have to orient your tweeters slightly off axis with your ears.
ITU Standard Monitor Heights: For free standing studio monitors that are not tilted down, typical height is 47-55 inches (120-140 cm). You want the tweeters to be firing right at your ears in the listening position.
If you’re hell-bent on tilting your speakers toward the listening position, don’t angle them more than 15 degrees from vertical. And be warned! If your speakers are tilted down and you move slightly forward or backward, the frequency response changes.
Main Monitor Heights: For recording studio control rooms with flush-mounted main monitors (that are not tilted down), the mid-range drivers are often located 57-58″ (145-148 cm) above the floor [see Newell’s book]. This lets people be in the sweet spot whether they’re sitting or standing, provided the speakers are mounted vertically (no tilt).
Surround Sound Speaker Heights: All three front speakers should ideally have tweeters at the same height. If that’s not possible, the center speaker should be no more than 5 to 6 degrees (about 1 inch per foot of listening distance) higher or lower than the left and right [see Toole’s book].
It’s generally acceptable to place surround loudspeakers with tweeters at ear level, but Floyd Toole has done research in this area and recommends mounting them about 2 feet above seated ear height. For details see his book Sound Reproduction: The Acoustics and Psychoacoustics of Loudspeakers and Rooms (Chapter 22.2: Laying out the Room).
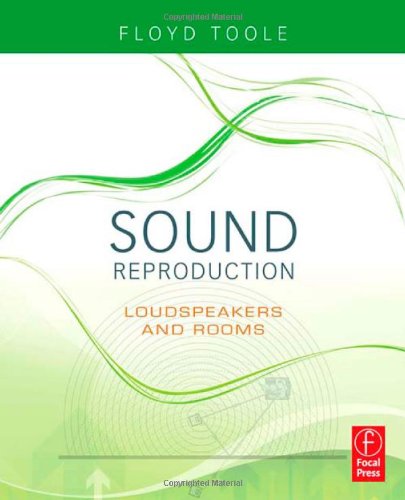
You thought room modes were bad? Here’s where the shenanigans begin…
Your loudspeakers are happy and easy going until you make them play near a wall.
Add a wall, things get hairy. Add a floor, ceiling and four walls… all hell breaks loose — especially in the low end.
We’ve got to figure out how far from your room boundaries to place your speakers. This alone can make or break your sound!
You will learn all about it on the next page, including three techniques to deal with speaker-boundary interference. Click here to continue to Part 2…
PART: 1 2 3 4
| Part 2: Speaker-Wall Distance > |
Do you know someone who might find this guide useful? If so, please share it :-)
by Tim Perry

